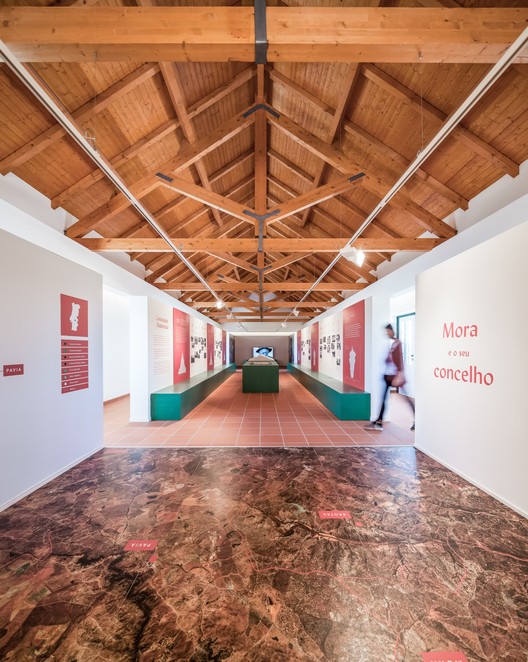

Text description provided by the architects. Design of the architectural project for the Barroca Museum began in 2014 and featured as its core premise the reorganisation of a building located on the Barroca Estate just outside the Portuguese town of Mora.







































